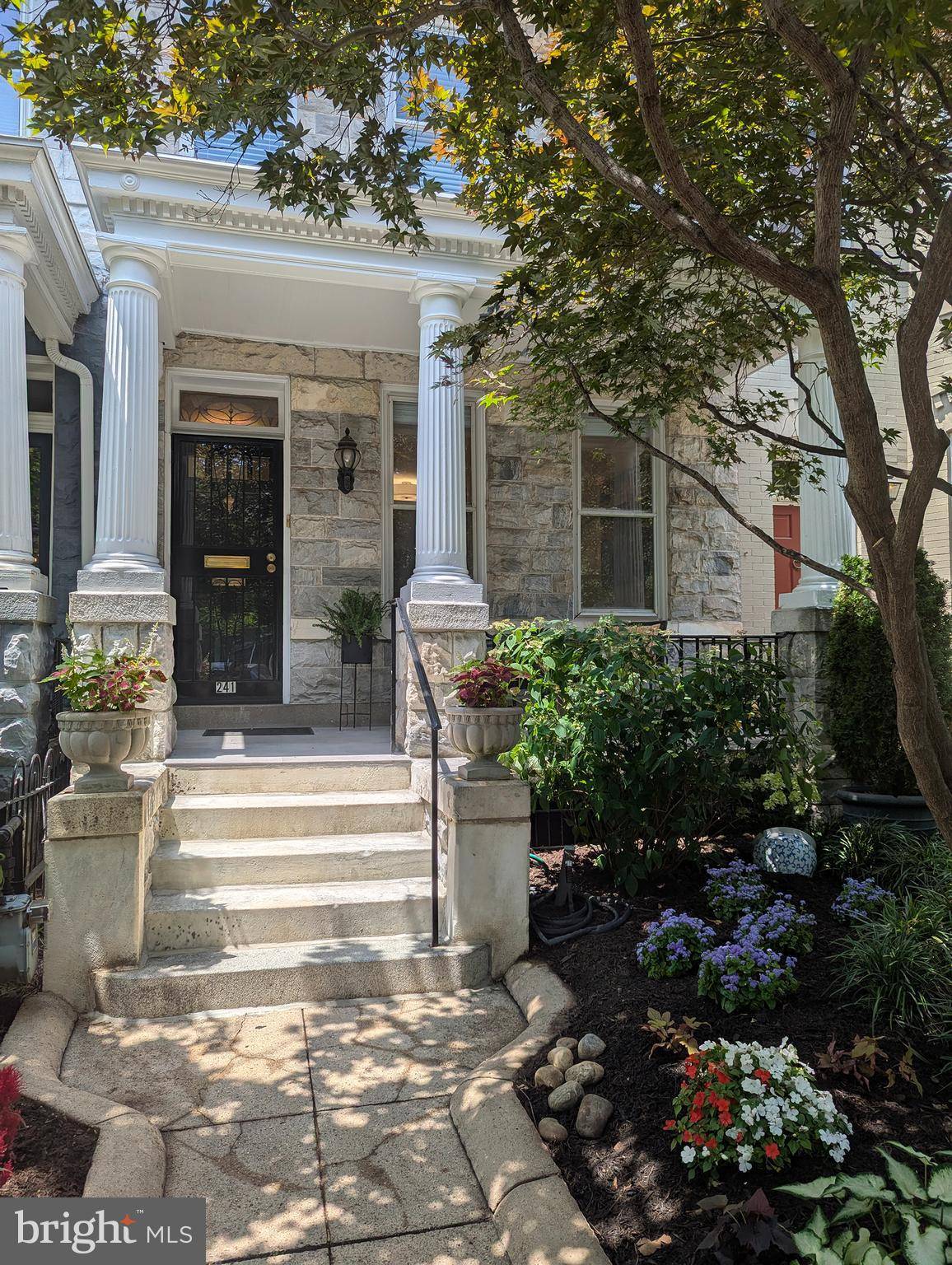241 12TH ST SE Washington, DC 20003
3 Beds
3 Baths
1,834 SqFt
OPEN HOUSE
Thu Jul 10, 5:00pm - 7:00pm
Fri Jul 11, 4:00pm - 6:00pm
Sat Jul 12, 1:00pm - 3:00pm
Sun Jul 13, 1:00pm - 3:00pm
UPDATED:
Key Details
Property Type Townhouse
Sub Type Interior Row/Townhouse
Listing Status Coming Soon
Purchase Type For Sale
Square Footage 1,834 sqft
Price per Sqft $749
Subdivision Capitol Hill
MLS Listing ID DCDC2208618
Style Victorian
Bedrooms 3
Full Baths 2
Half Baths 1
HOA Y/N N
Abv Grd Liv Area 1,834
Year Built 1900
Available Date 2025-07-09
Annual Tax Amount $9,856
Tax Year 2025
Lot Size 2,133 Sqft
Acres 0.05
Property Sub-Type Interior Row/Townhouse
Source BRIGHT
Property Description
Location
State DC
County Washington
Zoning RESIDENTIAL
Direction East
Rooms
Other Rooms Basement
Basement Connecting Stairway, Daylight, Partial, Full, Heated, Improved, Interior Access, Outside Entrance, Partially Finished, Poured Concrete, Space For Rooms, Walkout Stairs, Workshop
Interior
Interior Features Bathroom - Walk-In Shower, Bathroom - Tub Shower, Built-Ins, Ceiling Fan(s), Formal/Separate Dining Room, Kitchen - Country, Kitchen - Eat-In, Kitchen - Gourmet, Kitchen - Island, Kitchen - Table Space, Recessed Lighting, Skylight(s), Stain/Lead Glass, Upgraded Countertops, Walk-in Closet(s), Window Treatments, Wood Floors
Hot Water Natural Gas
Heating Hot Water, Radiant
Cooling Central A/C
Flooring Hardwood, Heated, Wood, Ceramic Tile, Concrete
Equipment Dishwasher, Disposal, Dryer, Energy Efficient Appliances, Exhaust Fan, Icemaker, Indoor Grill, Microwave, Oven/Range - Gas, Refrigerator, Six Burner Stove, Stainless Steel Appliances, Washer, Water Heater
Fireplace N
Window Features Screens,Wood Frame
Appliance Dishwasher, Disposal, Dryer, Energy Efficient Appliances, Exhaust Fan, Icemaker, Indoor Grill, Microwave, Oven/Range - Gas, Refrigerator, Six Burner Stove, Stainless Steel Appliances, Washer, Water Heater
Heat Source Natural Gas, Electric
Exterior
Exterior Feature Balcony, Patio(s)
Garage Spaces 2.0
Fence Wrought Iron
Utilities Available Electric Available, Natural Gas Available, Sewer Available, Water Available
Water Access N
Accessibility None
Porch Balcony, Patio(s)
Total Parking Spaces 2
Garage N
Building
Lot Description Backs - Open Common Area, Front Yard, Landscaping, Pond, Rear Yard
Story 3
Foundation Other
Sewer Public Sewer
Water Public
Architectural Style Victorian
Level or Stories 3
Additional Building Above Grade
Structure Type 9'+ Ceilings,High
New Construction N
Schools
Elementary Schools Call School Board
Middle Schools Call School Board
High Schools Call School Board
School District District Of Columbia Public Schools
Others
Senior Community No
Tax ID 0990//0089
Ownership Fee Simple
SqFt Source Assessor
Acceptable Financing Cash, Conventional, VA
Horse Property N
Listing Terms Cash, Conventional, VA
Financing Cash,Conventional,VA
Special Listing Condition Standard

GET MORE INFORMATION





