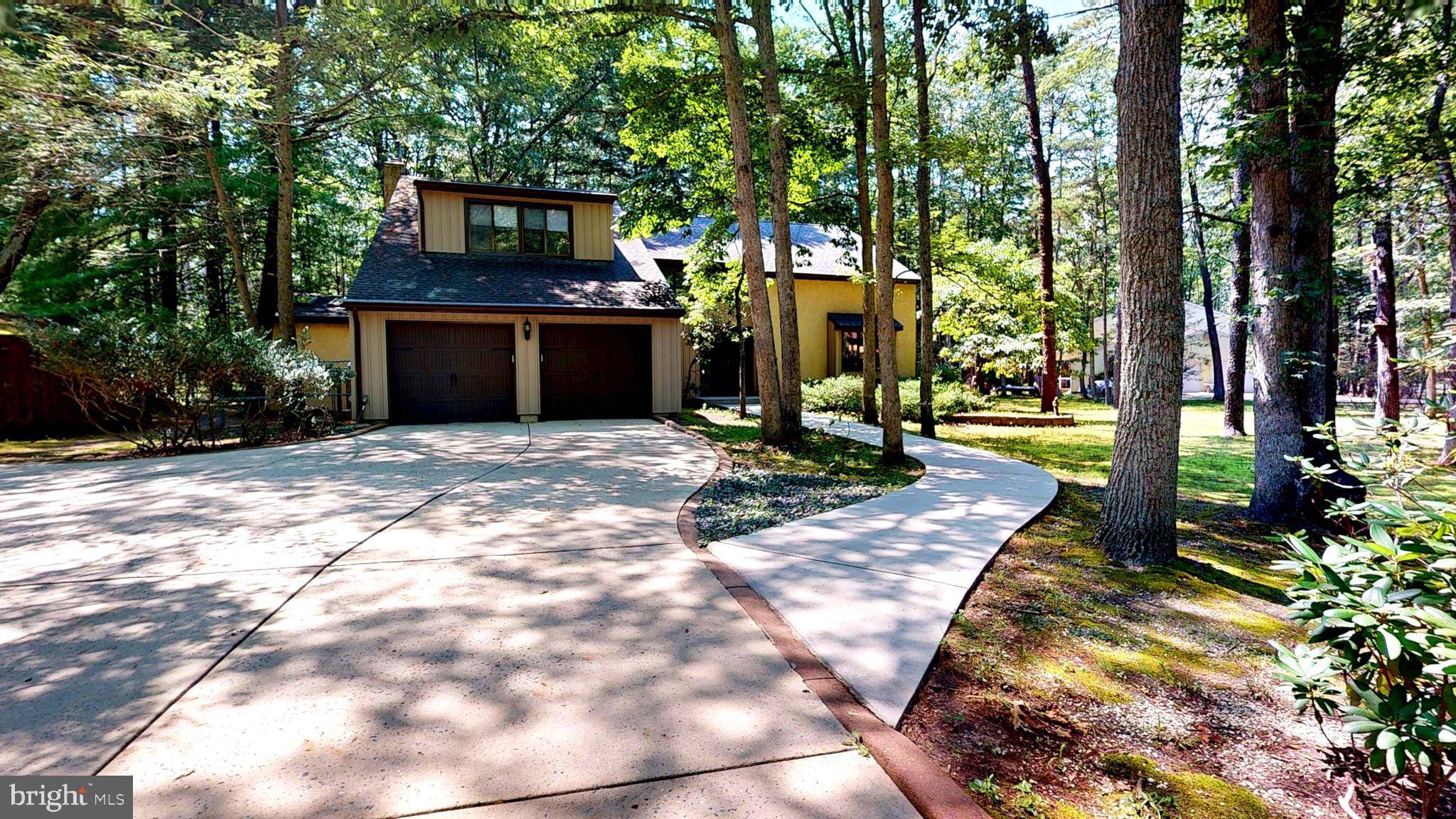5 PLEASANT MILL CT Medford, NJ 08055
4 Beds
4 Baths
2,851 SqFt
UPDATED:
Key Details
Property Type Single Family Home
Sub Type Detached
Listing Status Active
Purchase Type For Sale
Square Footage 2,851 sqft
Price per Sqft $220
Subdivision Olde Mill
MLS Listing ID NJBL2090456
Style Contemporary
Bedrooms 4
Full Baths 3
Half Baths 1
HOA Fees $150/ann
HOA Y/N Y
Abv Grd Liv Area 2,851
Year Built 1980
Annual Tax Amount $13,546
Tax Year 2024
Lot Size 1.000 Acres
Acres 1.0
Lot Dimensions 0.00 x 0.00
Property Sub-Type Detached
Source BRIGHT
Property Description
Discover the perfect blend of modern comfort and natural serenity in this exceptional 4-bedroom, 3.5-bathroom contemporary home. Situated on a private one-acre wooded lot, this 2,851 square foot residence offers an unparalleled living experience surrounded by nature's beauty.
Step inside to gorgeous hardwood floors that flow seamlessly throughout the main living areas, creating warmth and elegance in every room. The open floor plan creates a wonderful sense of space and connection, with the living room flowing beautifully into the dining room, and the family room opening to the kitchen - perfect for both daily living and entertaining. The cozy family room features a wood-burning fireplace, creating the perfect gathering spot for relaxation and ambiance. The spacious layout is enhanced by beautiful vinyl siding and stucco exterior details that complement the contemporary design. Bathrooms feature attractive ceramic tile flooring for both beauty and practicality.
Retreat to the luxurious master suite featuring soaring vaulted ceilings, a skylight that bathes the room in natural light, and a ceiling fan for year-round comfort. This private haven offers the perfect escape at the end of each day.
The crown jewel of this home is the spectacular full glass sunroom with tile flooring, featuring a sunken hot tub and six skylights that provide breathtaking views of the surrounding woods. This space offers the ultimate in relaxation and entertainment, bringing the outdoors in while maintaining comfort in every season.
The first floor offers excellent potential for an in-law suite conversion, providing flexibility for multi-generational living or guest accommodations. The full basement is half-finished, offering immediate additional living space with potential for further expansion.
Kitchen & Practical Features:
The well-appointed eat-in kitchen boasts newer stainless steel appliances and a ceiling fan, combining functionality with modern style. The thoughtful design ensures both cooking and entertaining are a pleasure, with convenient dining space right in the heart of the home.Extensively updated over the past few years with major improvements throughout. Recent upgrades include a new roof, furnace and AC system, and hot water heater for reliable comfort and efficiency. The exterior features fresh vinyl siding (replacing T1-11), new concrete sidewalk and stoop, and stylish Anderson front doors. Inside, you'll find beautiful hardwood flooring throughout the first floor and upstairs engineered hardwood in the upstairs rooms, new stairway carpeting, and professionally repaired tilework with color-sealed grout. The home comes complete with stainless steel appliances, washer and dryer, and a garage with new doors and openers.
Set on a full acre of wooded property, this home provides privacy, tranquility, and endless opportunities to enjoy nature right outside your door.
This exceptional property offers the rare combination of contemporary living, natural beauty, and flexible spaces that can adapt to your lifestyle needs. Don't miss this opportunity to own your own private retreat.
Location
State NJ
County Burlington
Area Medford Twp (20320)
Zoning RGD1
Rooms
Other Rooms Living Room, Dining Room, Primary Bedroom, Bedroom 2, Bedroom 3, Bedroom 4, Kitchen, Family Room, Bedroom 1
Basement Partial, Fully Finished
Interior
Interior Features Kitchen - Eat-In
Hot Water Electric
Heating Forced Air
Cooling Central A/C
Flooring Wood, Ceramic Tile
Fireplaces Number 1
Fireplaces Type Wood
Inclusions Stove, refrigerator, dishwasher, microwave, washer dryer
Equipment Stainless Steel Appliances, Dryer, Washer
Fireplace Y
Appliance Stainless Steel Appliances, Dryer, Washer
Heat Source Natural Gas
Laundry Main Floor
Exterior
Parking Features Garage - Front Entry, Inside Access
Garage Spaces 6.0
Utilities Available Cable TV, Phone
Water Access N
View Trees/Woods
Roof Type Asphalt
Accessibility None
Attached Garage 2
Total Parking Spaces 6
Garage Y
Building
Lot Description Backs to Trees, Cul-de-sac, Front Yard, Rear Yard, Trees/Wooded
Story 2
Foundation Block
Sewer On Site Septic
Water Well
Architectural Style Contemporary
Level or Stories 2
Additional Building Above Grade, Below Grade
New Construction N
Schools
School District Lenape Regional High
Others
Senior Community No
Tax ID 20-05301 01-00025 10
Ownership Fee Simple
SqFt Source Estimated
Special Listing Condition Standard
Virtual Tour https://my.matterport.com/show/?m=SSzApsS5F7n&mls=1

GET MORE INFORMATION





